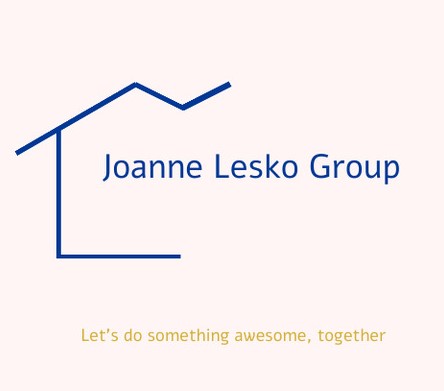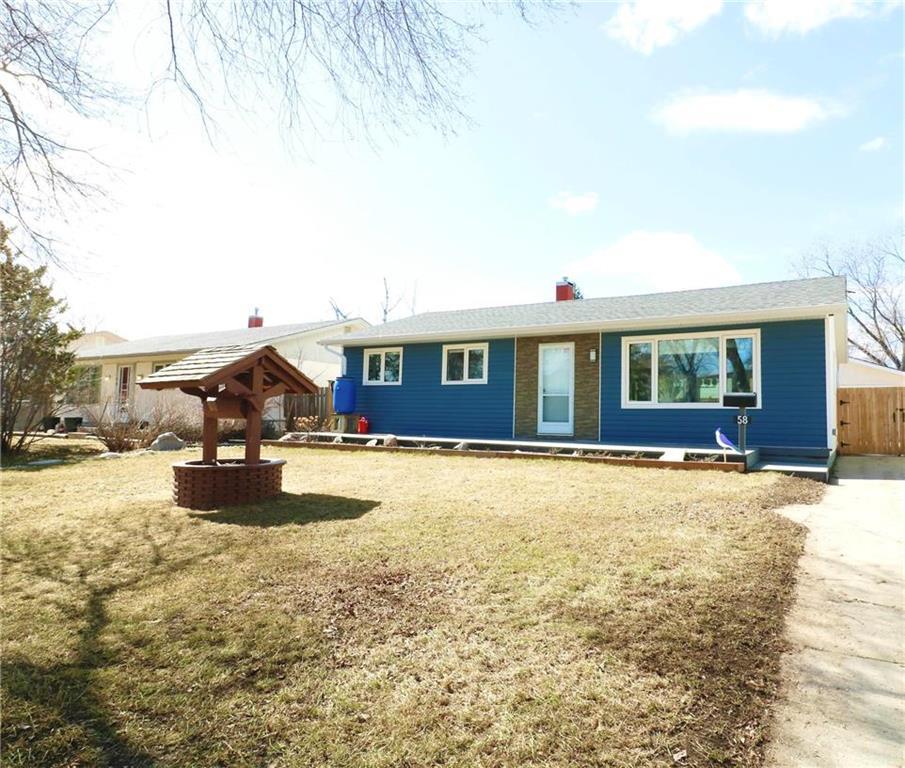For Sale
$449,900
58 Ashern Road
,
Winnipeg,
Manitoba
R2C2A3
Crestview
3 Beds
2 Baths
#202407432

